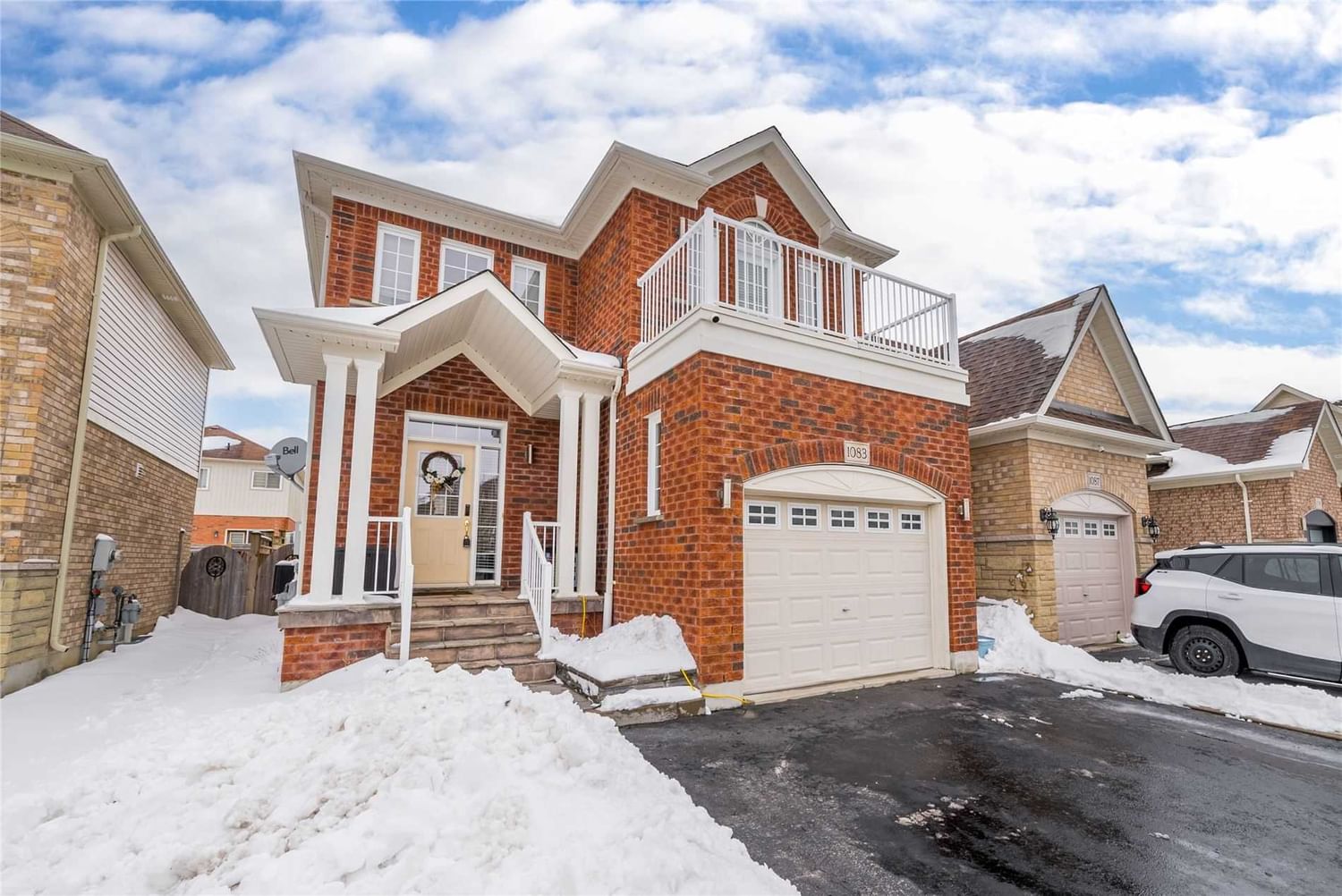$899,900
$***,***
4+1-Bed
4-Bath
Listed on 3/1/23
Listed by LAND & GATE REAL ESTATE INC., BROKERAGE
Location!! Location!! Beautiful Detached Home In Great Family Neighbourhood In North Oshawa. Welcome To This Spacious 4 Bdrm 4 Bath Home. The Main Flr Boasts Foyer With Double Closet & Garage Access. Lrg Eat-Eat Kitchen With W/O To Backyard With Gazebo And Patio. Open To Family Room With Gas Fireplace, Large Windows & Separate Dining Room. 4 Large Bedrooms. Primary With Ensuite Tub And Separate Shower. 4th Bedroom Has Balcony. Finished Basement With Kitchen And 4-Pc Bath With Large Rec Room.
Perfect For Any Family. Walking Distance To Schools Big Box Stores & Transit. Close To 407/401 For Easy Commute. Easy To Show, Flexible With Closing Date.
E5936961
Detached, 2-Storey
8+3
4+1
4
1
Attached
3
Central Air
Finished
N
Brick, Vinyl Siding
Forced Air
Y
$5,633.90 (2022)
105.08x30.87 (Feet)
